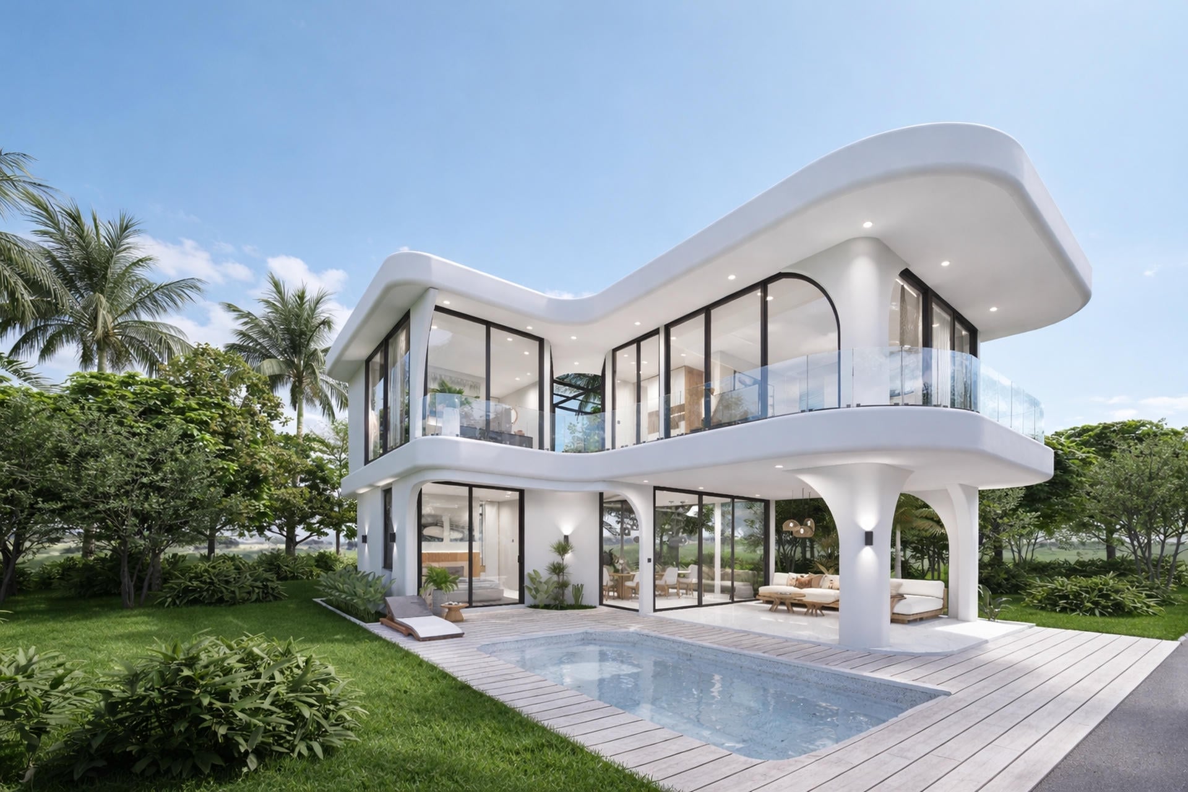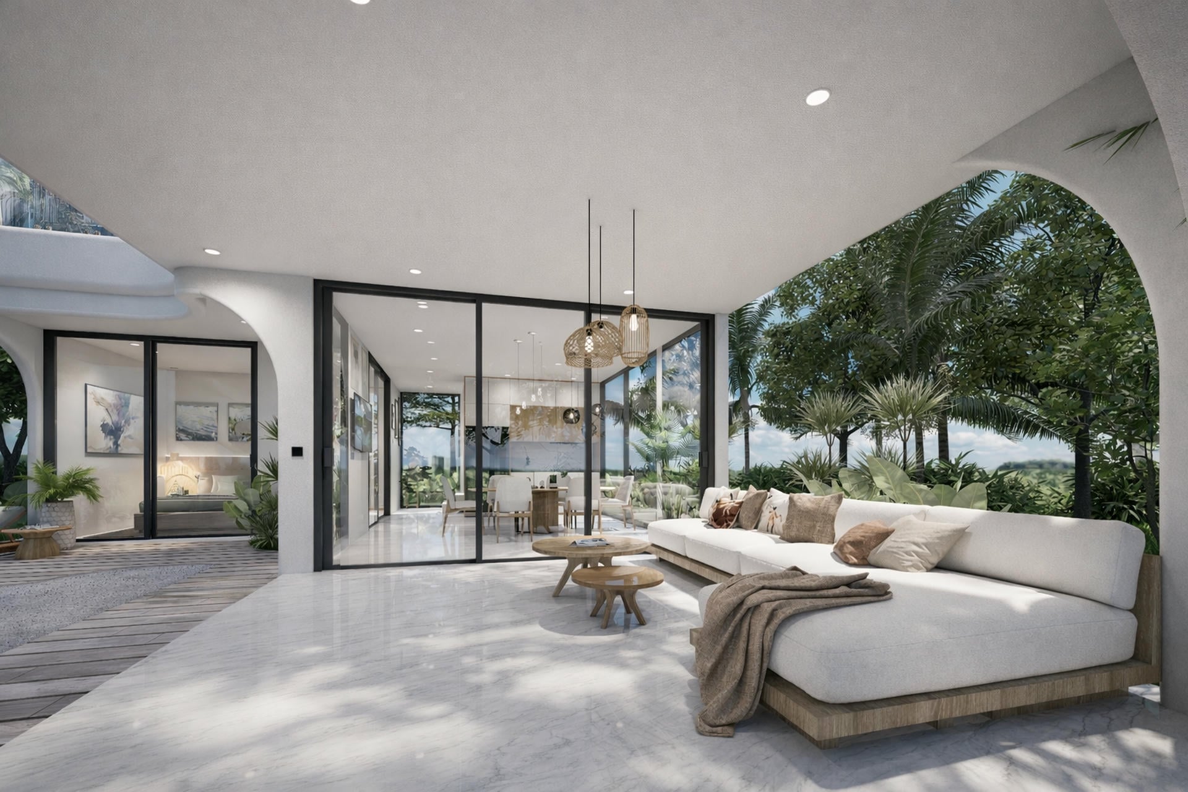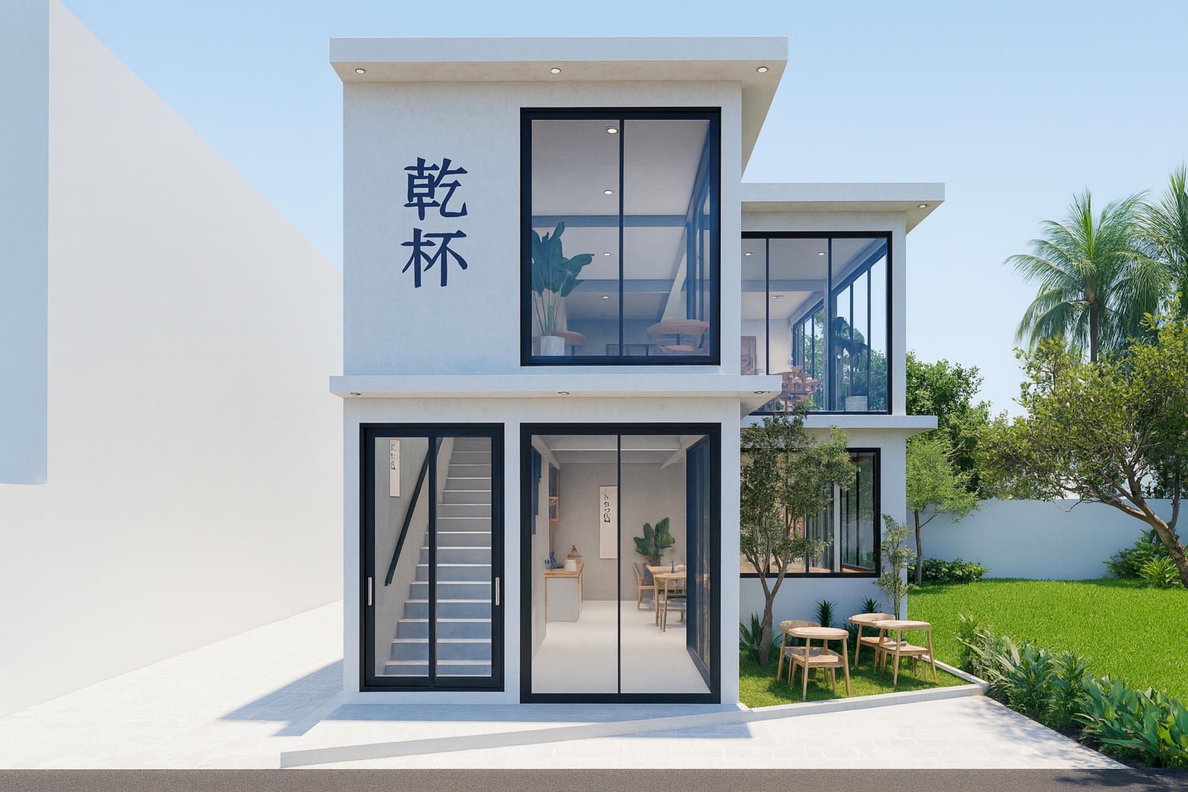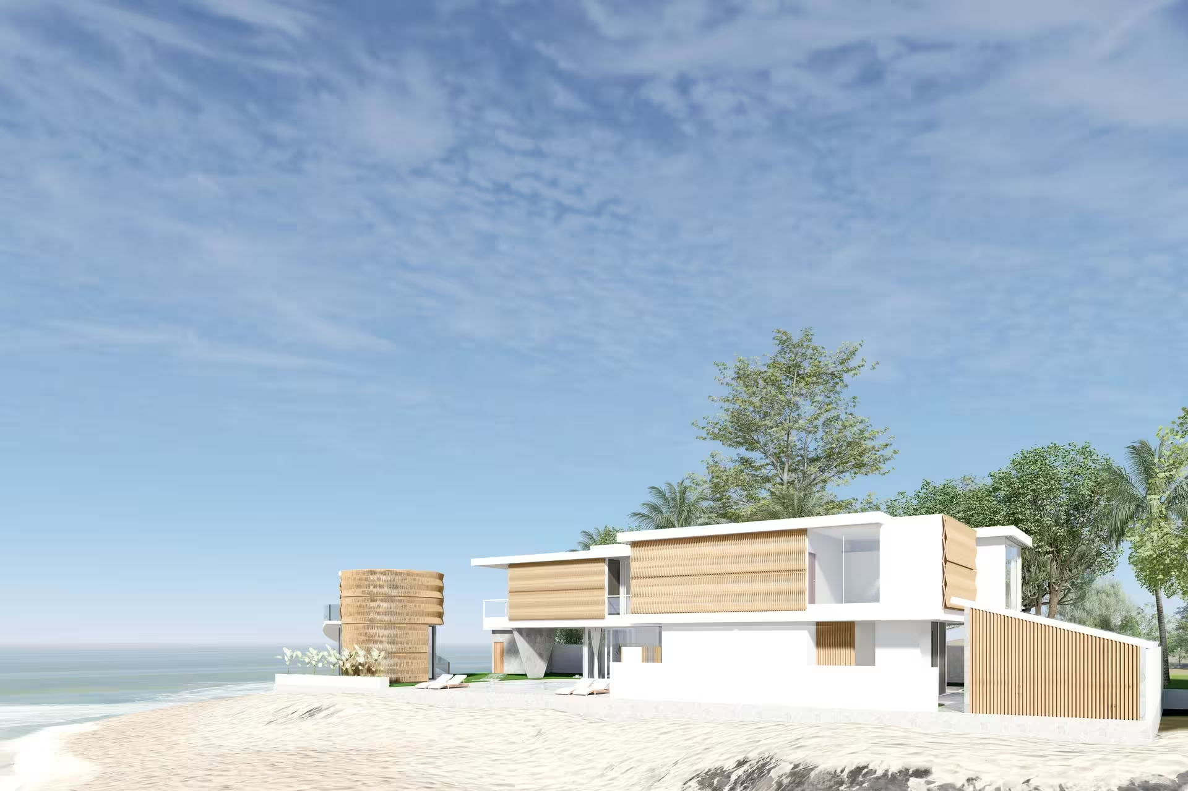
PROJECT DETAIL
Truf Villa — A Northern Memory, Reborn in the Tropics
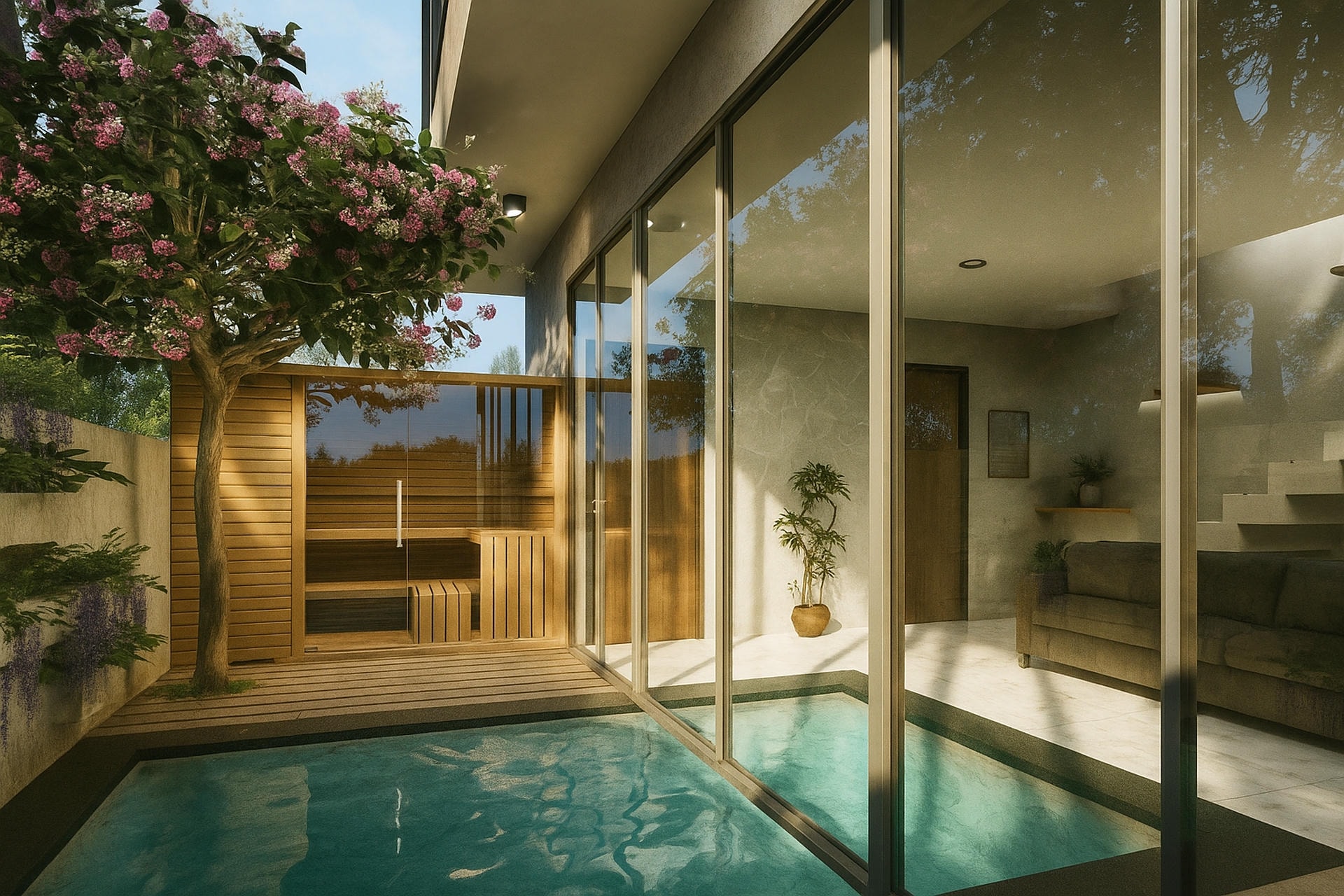
nspired by the quiet strength of Icelandic grass-roofed homes, Truf Villa is a reinterpretation of nostalgia — turning memories of a faraway land into architecture that breathes within the tropical warmth of Bali. For the client, a Norwegian who spent years in Iceland before settling in Bali, home had always been more than a structure — it was a feeling. A connection. A memory of dark timber façades and green roofs that once framed his horizon. Truf Villa was designed to bring that horizon back. The villa’s black façade and living grass roof bridge two worlds — cold and warm, north and tropic, past and present. The upper level embraces a European lifestyle: an open rooftop barbecue area where evenings stretch into laughter and smoke. Below, the living room connects seamlessly to a pool that blurs the line between indoor and outdoor — a daring design choice that celebrates immersion with nature. Structurally, Truf Villa breaks convention. The pool and the main building share one integrated load-bearing system — a complex yet poetic decision that reflects the project’s essence: bold engineering with emotional depth. Its grass roof isn’t just nostalgic; it’s functional — a centuries-old technology reborn. Cooling, insulating, and self-sustaining through a modern automated sprinkler system, it proves that old wisdom still works perfectly in today’s world.
